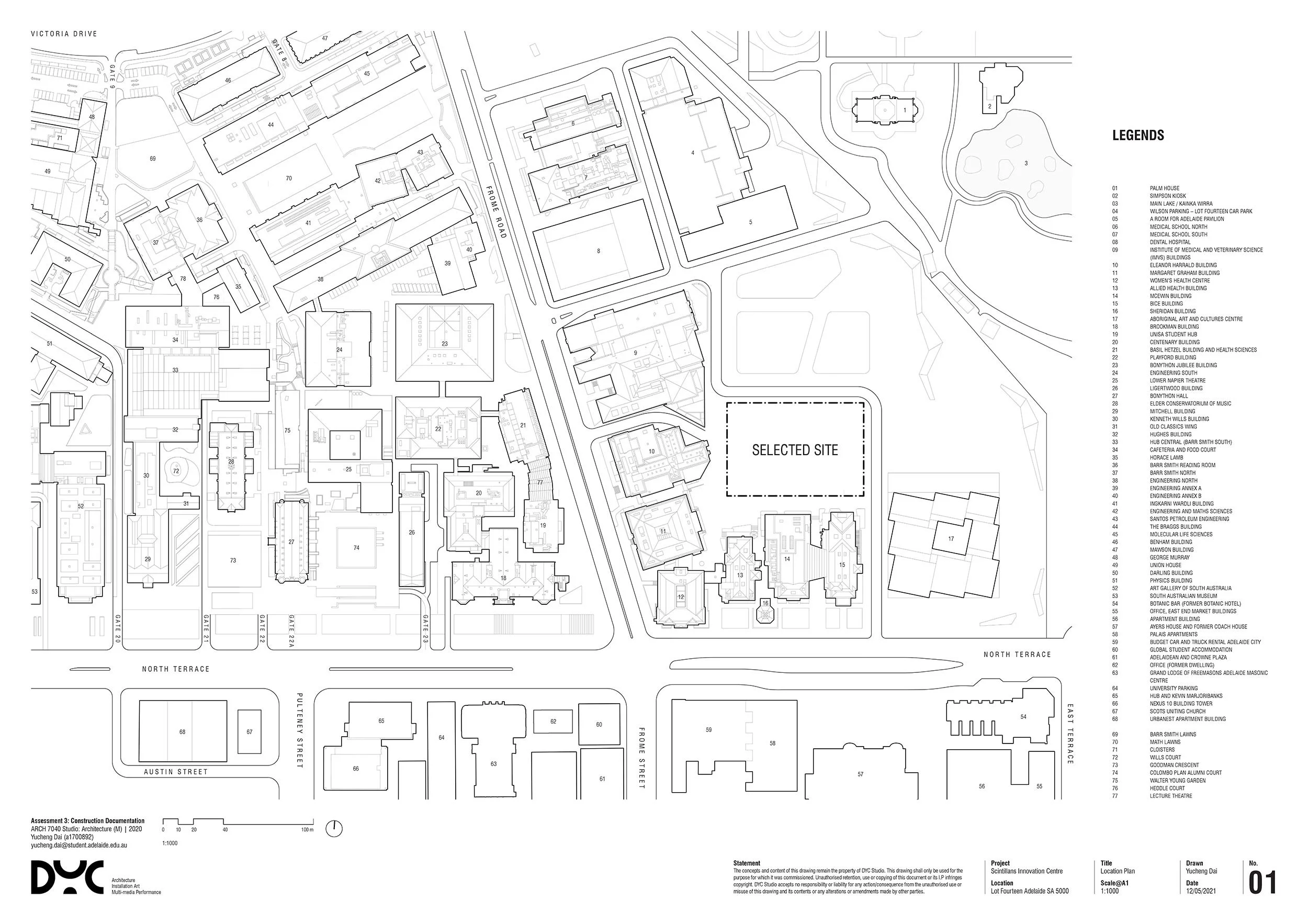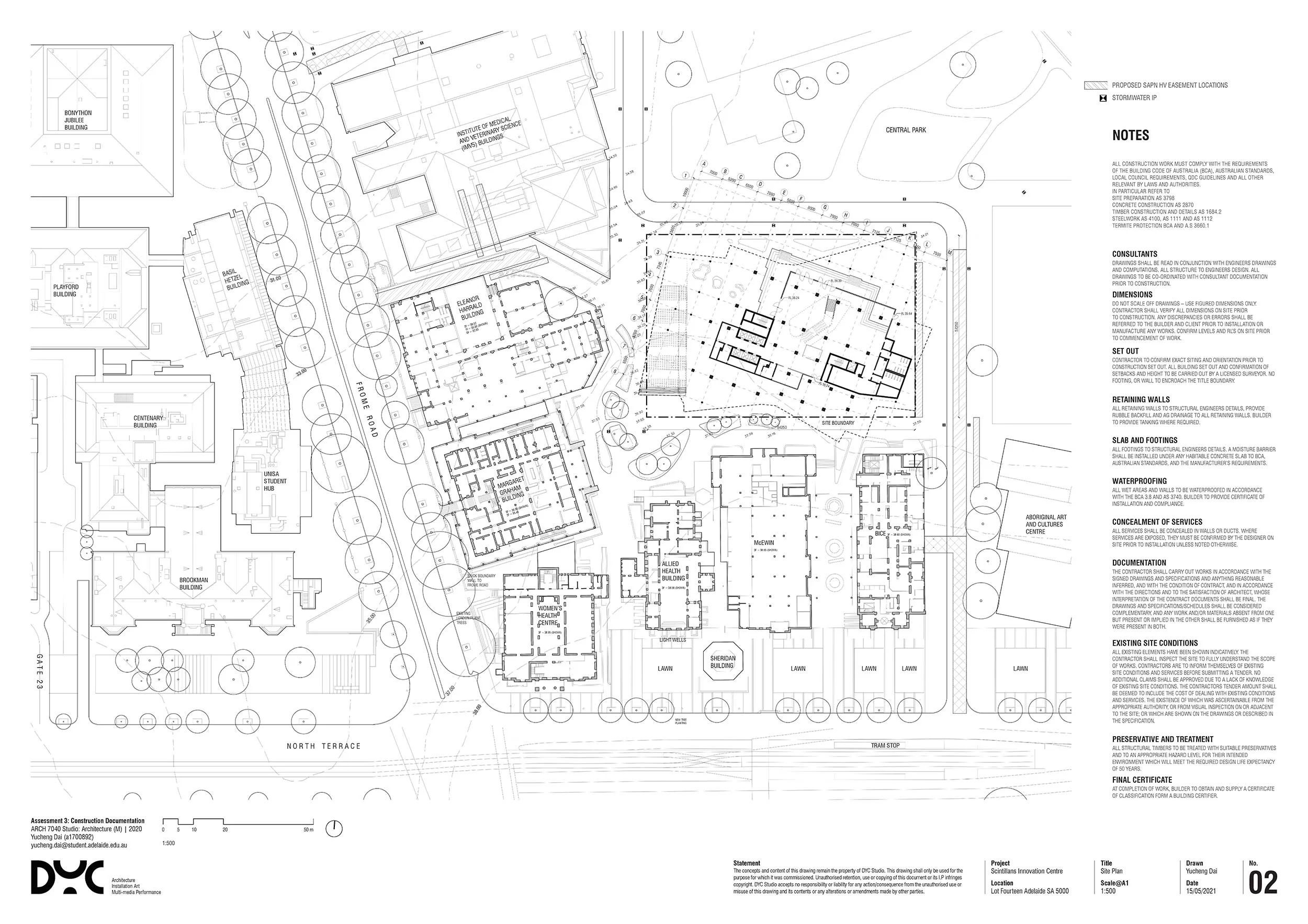Scintillans Innovation Centre
The project proposal is for an Entrepreneur and Innovation Centre which forms part of a larger-scale masterplan at Lot Fourteen. As it is based on a real-world project brief from Renewal SA, this project is an attempt to capture insights into the “realities” of the development process within the professional context of the architectural discipline and practice.
The 12-week work spans not only project initiation and site exploration to design, structure and construction documentation, but also a sequence of environmental performance assessments in relation to passive design, active design and low-energy design principles.
The Scintillans Entrepreneur and Innovation Centre features a flexible and porous ground level, which allows the public realm to form a spatial continuum within the masterplan areas, and also offers opportunities to dive into the historic legacy of Lot Fourteen. The concept of the dynamic façade system and perforation panels was inspired by the glistening ripples of River Torrens (Karrawirra Parri). The variation of claddings created a flowing surface along the length of the façade.
Inside the Centre, the office workplaces incorporated the inner sky garden and atrium with their own verticality, individualising the monotonous stacking of office space and embracing the natural daylight for better indoor comfort and environmental performance. The inner greening not only provides an astonishing view of the city but also functions as an extension to the Adelaide Botanic Garden and brings the ambience of the green city landscape to the workplace.
Courses Studio Architecture Advanced Architecture Technology
Course Coordinators David Kroll Veronica Soebarto
Course Tutors Juliana Croffi Larissa Arakawa Martins
































