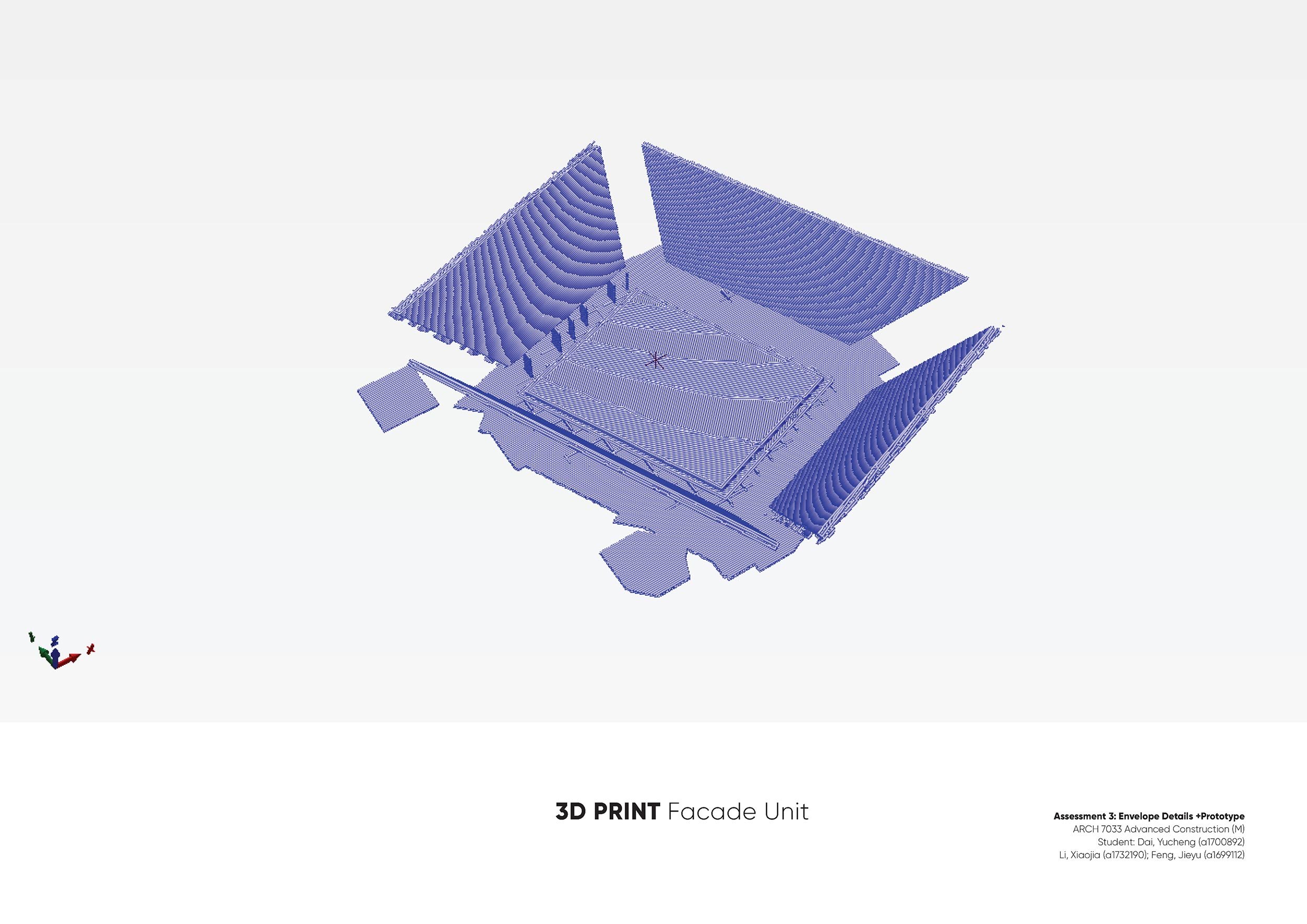Luminaria
This studio explores and investigates contemporary construction and engineering technologies for architecture, focusing on developing architectural skills for the design of medium to large-scale building structures. Also engaging with new tools and technologies to develop an understanding of various structural systems and elements, building fabric, materials, building components, detailing, and the relationship between design, construction and structures.
The Luminaria project seeks to design and construct a significant flexible cultural building as a ‘Gateway to the City’. The proposed SA Cultural and Art Centre features 6 flexible spaces that can be used for exhibitions, events, workshops or office space allowing for flexible use; the total target area for the building is 4500 square meters. The focus is on the structural concept and detailing of the building envelope. The final outcome is to conduct a facade study as well as to develop a prototype of envelope details and facade system.
Course Advanced Construction
Course Coordinator David Kroll
Course Tutor Juliana Croffi
Project Three-person Team Project






























